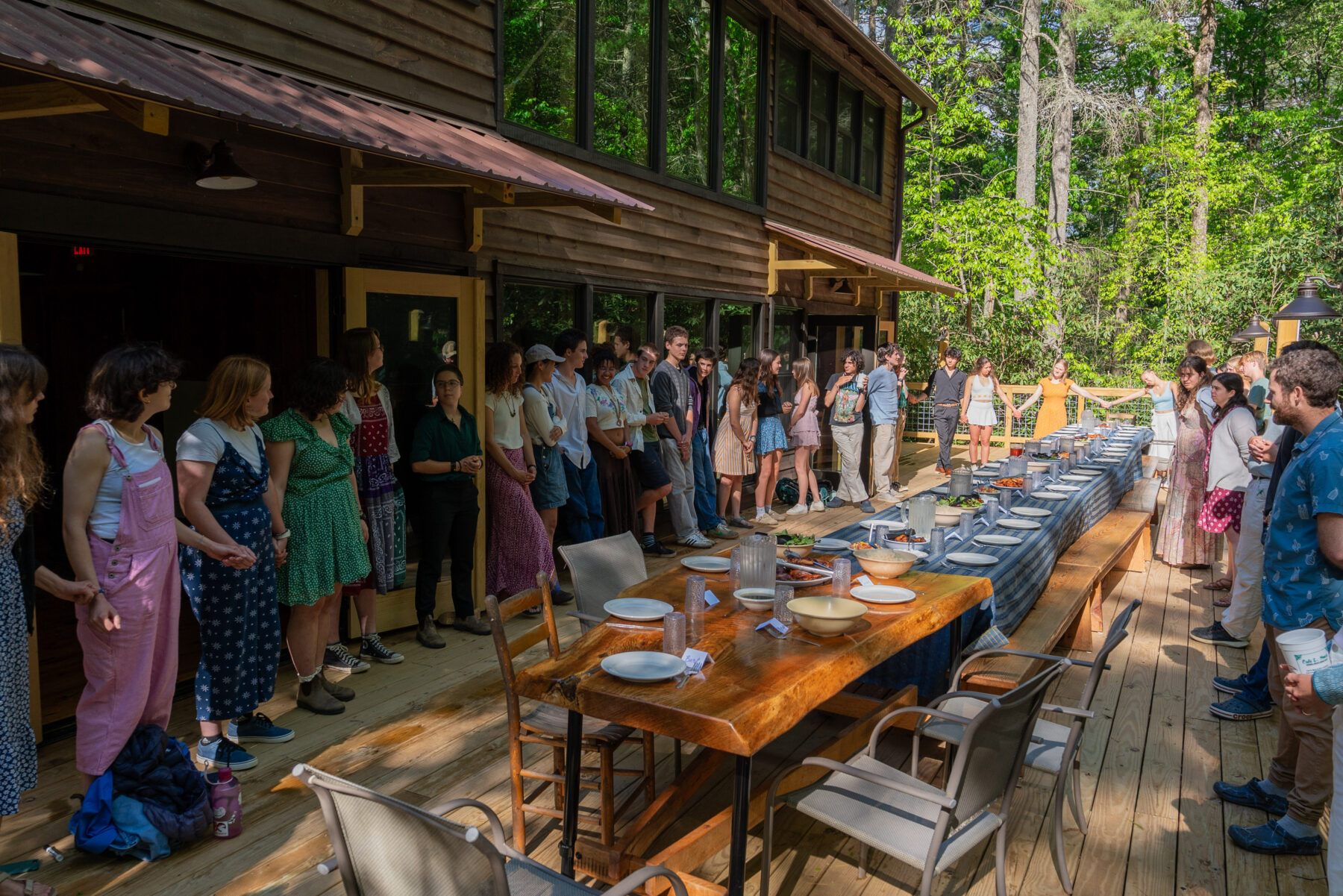“Of all the buildings I ‘built,’ this one was my most favorite.”– Helen Waite
When we look at our organization and the structures and how they came to be, there is a reason and educational philosophy behind every one. Why was the Sun Lodge built? It represented a dream, but was also functional. At the time (in the 1960s and 70s), the Hante program was working within the summer camp facilities, kitchen, pack-out house, etc., but they needed a place on campus where they could be separate and run programs during the summer while also housing three groups at once. This was the next step for Eagle’s Nest; it expanded the ability to host all of the educational programs and to grow the organization’s mission.
“The story we tell at Eagle’s Nest is all about Place.” – Helen Waite
The Sun Lodge was a milestone building for the Foundation. It was a collaboration (of ideas, designs, purposes, materials) and inspiration of how ENF could grow its educational offerings. In the beginning, the Sun Lodge was home to the Hante program during the summer and Birch Tree School in the fall and spring months and now operates as the central gathering, sleeping, and eating space for students of OA. The Outdoor Academy (OA) was something Helen Waite (former Camp Director and then ENF Executive Director 1994-2000) dreamed up in the 1960s and became a reality 30 years later. Eagle’s Nest had a summer school (camp), but not a winter school. The Sun Lodge was the first heated program space, and it allowed year-round programs to operate.
“Where you put the nails and the boards together.” – Helen Waite
When ENF, under the direction of Helen Waite, began building the Sun Lodge, a fundraising program did not exist. Materials were sourced for free, or for as little as possible! The estate next door, called Thomas Farms (now Everett Farms), was an abandoned gladiola farm, and the house on the property was affectionately called the “Haunted House”, but was a beautiful home with a carriage house. The wood from the carriage house was brought on a wagon pulled by animal power over to Eagle’s Nest to build the Sun Lodge. Frank Sides and James Mckinnis were instrumental in the project; Helen recruited them in the building of the Sun Lodge because of their knowledge and expertise in natural foods kitchens and passive solar buildings. Architect Lowell Lotspeich drew all the designs for the building, and the crew set to work, completing the Sun Lodge in 1979.
It is called the Sun Lodge because it was built to capture the sun, is southern facing, and is an energetic building for experiential programming that helped grow and shape the programs of Eagle’s Nest and The Outdoor Academy into what we know today. The Sun Lodge is a place where we join together for meals, classes, and gather in community everyday.
